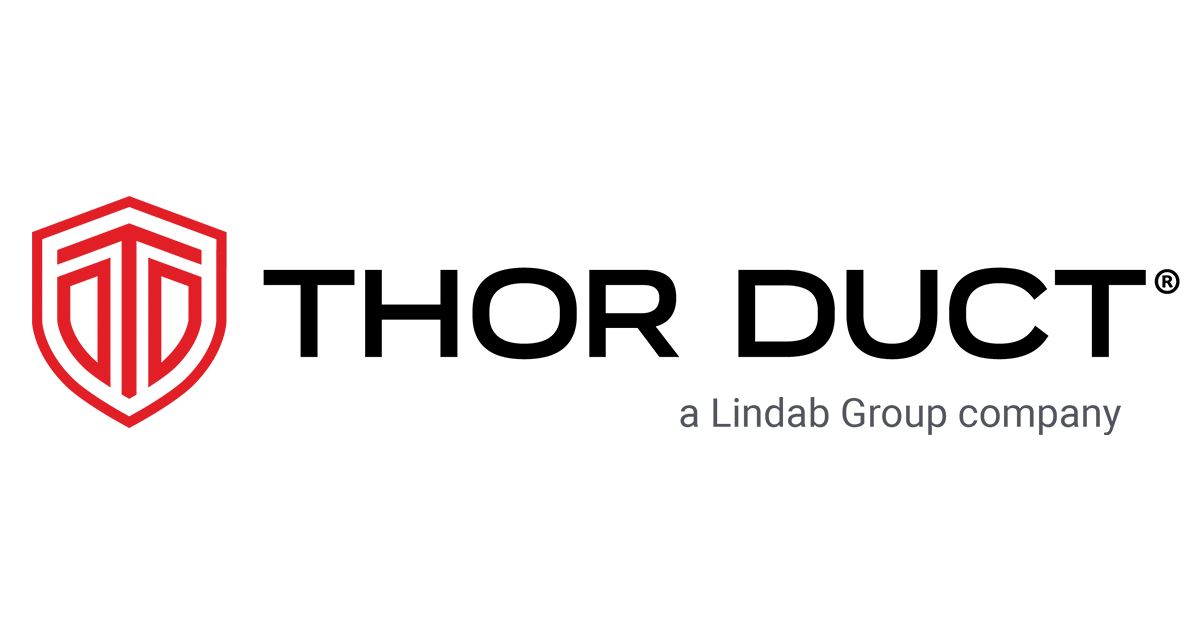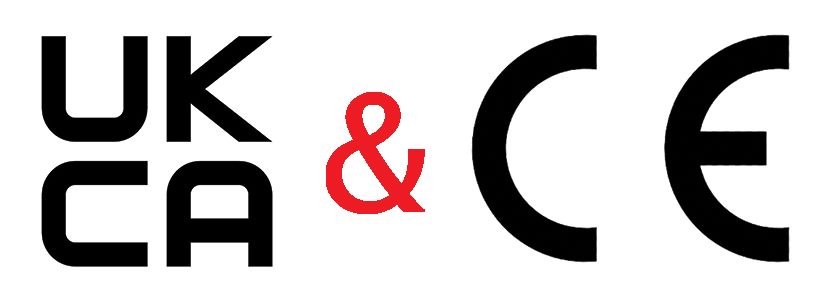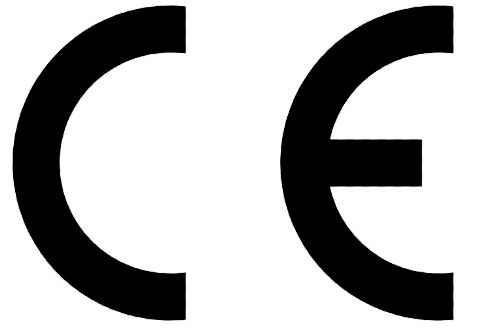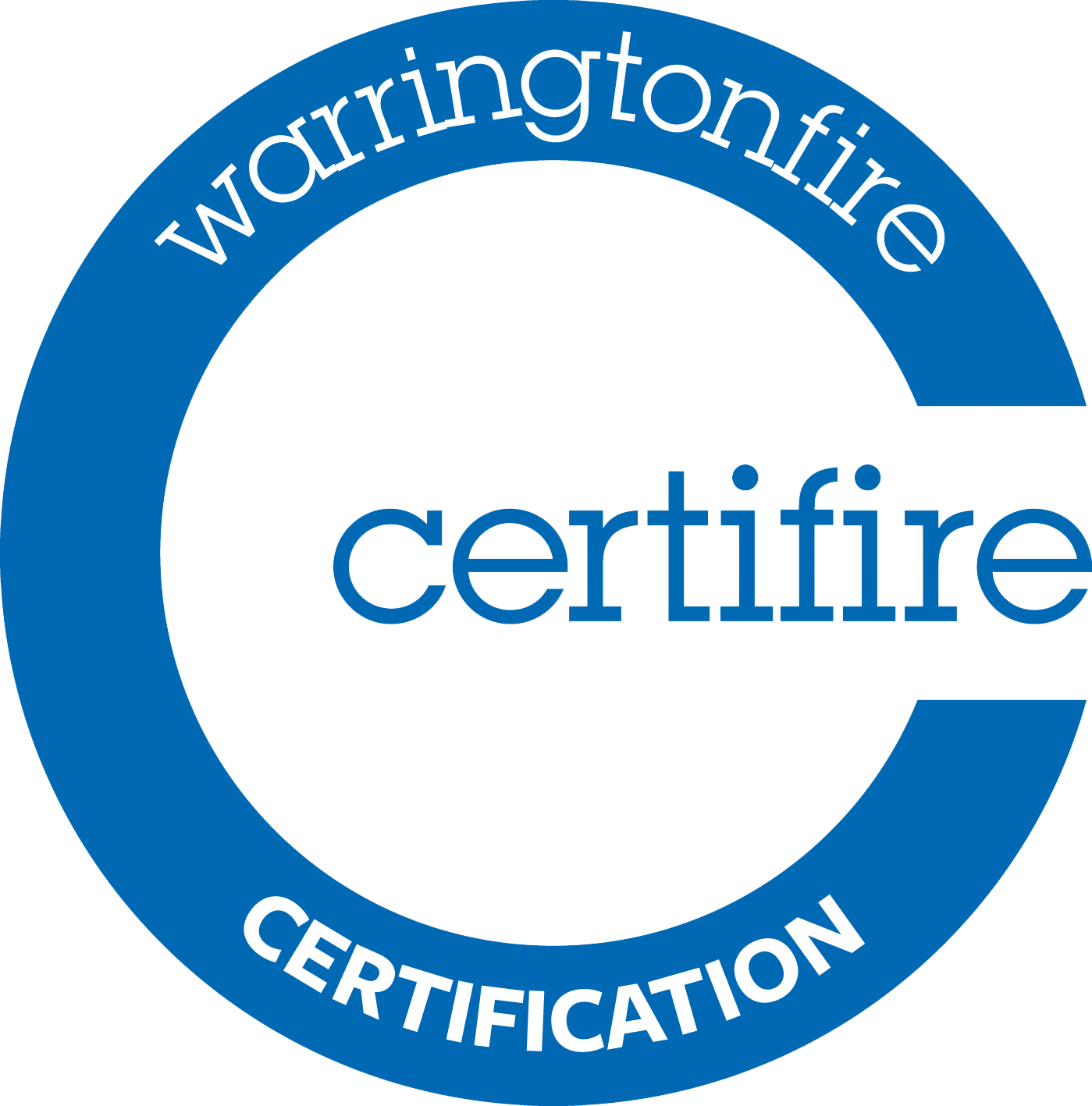FAQs
Got questions? We've got the answers.
Top 5 Questions About Smoke Extract
Part of the Thor Duct® service for licensed manufacturers, is that we will engage with consultant engineers on any technical issues relating to the fire and smoke ductwork. Here are some of the most frequently asked questions that we get asked by M&E Contractors, installers and fire authorities about smoke extract, flashover, thermal insulation, and fire dampers.
-
Is smoke extract in multi-compartments always insulated?
The process of mechanically removing smoke from the scene of a fire through multiple fire compartments gives rise to a potential risk called flashover. The heat being removed travels along the ductwork and as it radiates, the contents and the gases in the rooms it passes through may reach flashover temperature and spontaneously combust across all of the surfaces in that room. By insulating the smoke extract ducts, we control this risk. EN1366-8 tests, properly conducted, will provide an Integrity rating for the duct while insulated.
Smoke ducts in a multi-compartment design will be insulated. Where we construct a dedicated fire shaft, the ductwork in the shaft may be uninsulated. The insulation protection is provided by the shaft construction. The shaft must be constructed for the smoke duct only. No other services may be in the shaft.
-
Can I use any thermal or fire insulation I choose on a smoke duct?
Thermal insulation has properties similar to fire insulation, but may not have been tested in an EN1366-1 fire test. The question you need to always ask:
Has the insulation been tested with the ductwork?
It’s a system, and a classification report to EN13501-4 will specify the ductwork and insulation. Thermal insulation is not a fire insulation. A smoke extract ductwork is an emergency system, and fire insulation will be able to handle the exhaust temperatures, having been proven in a fire test.
As part of the EN tests, insulation will help prevent flashover, and is tested with the ductwork. Section 6.3 of EN1366-8:2004 states “The test shall be made on a test specimen representative of the complete duct assembly, including integral or intended insulation on which information is required. The system is both duct and insulation tested together. You should NOT approve an untested system.
-
Does smoke extract ductwork need to be insulated on the roof?
Insulation is used to prevent flashover as hot gases pass through fire compartments.
On the roof, the smoke extract ductwork is at atmosphere, and the flashover risk no longer exists. We would not normally insulate the smoke duct on the roof. There may be requests to do so because of the proximity of services and roof mounted equipment. In these instances, the insulation needs to be protected from the elements.
If the smoke extract ductwork outside the building is in close proximity to a fire escape route, insulation may be considered necessary to protect those using the escape route. Only use the system tested insulation.
-
What is the difference between EN1366-8 and EN1366-9?
Both tests are smoke extract tests, but tests for different applications.
BS EN1366-9 is a duct suitable for smoke extract in single fire compartments. It exhausts hot gases into the atmosphere without entering another fire compartment. The test for EN1366-9 is conducted without insulation and at 600 °C. Insulation is not relevant for single compartments. The duct is exposed to lower temperatures and can radiate heat during the test. The stresses are less than an EN1366-8 test.
EN1366-8 ductwork is tested to the fire curve EN1363-1, and tested insulated in the manner offered to the market. Failure to test with insulation is not a legitimate offering for the market. The presence of insulation creates significant stresses on the duct as it tries to maintain 90% cross sectional area. This duct is tested for multi-compartment applications. Insulation performance and duct performance are measured together as a system, and evidenced by a properly constituted EN1366-8 test. EN1366-8 measures deformation in the duct during the test, with a maximum of 10% permitted. Leakage is measured at a much lower rate of 5m³/m²/hr.
Higher temperatures and insulation are the significant differences between the two.
EN1366-9
Only suitable for single compartment. Do not use in a multi-compartment environment.
EN1366-8
Can be used in single compartment requirement and multi-compartment.
-
Are EN1366-2 Fire Dampers suitable for EN1366-8 smoke ducts?
Fire dampers are tested to EN1366-2.
Smoke dampers are tested to EN1366-10.
A fire damper contains a fusible link, which reacts when a temperature rise occurs. 72²C is the normal fusible link temperature. The link causes the damper to close, thus maintaining the integrity of the structure it is installed in, to the prescribed time in minutes.
Fire dampers should never be included in a smoke extract duct.
This is because ducts are designed to carry the hot gases from the scene of the fire out into the atmosphere. A fire damper will close and this would prevent the smoke from being exhausted safely.
The correct damper to include in your design is a smoke damper tested to EN1366-10.
In the event of a fire, the damper will open or close, depending upon the fire location. The damper will close where there is no fire, and open to allow the gases to be exhausted from the scene of the fire. Controls are clearly very important. EN1366-10 smoke dampers are suitable for EN1366-8 smoke ducts. They are tested for leakage to the same scrutiny as smoke ducts, and to the same flow rates during the test. They are classified to EN13501-4. Breakaway joints are not to be applied to smoke dampers, as they remain active, either open or closed during a fire event.
Here are some of the most frequently asked questions asked by HVAC fire duct workers about commercial kitchen smoke and fire ducting.
-
How is a commercial kitchen fire duct rating measured?
Commercial kitchens are a unique ventilation requirement. The extraction systems for commercial kitchens are subject to the migration of combustible contaminants, namely grease. Because the inside of these ducts may become lined with grease particles, it creates a potential fire risk.
The EN tests standard EN1366-1 has a section dealing with combustible linings.
In section A.6:
“For kitchen extraction ducts or where internal combustible linings are used, additional temperature measuring points have been specified, together with a criteria of 140°C/180°C.”
During an EN1366-1 Type A test, 4 thermocouples are positioned inside the duct section inside the furnace. They measure the surface temperature of the metal to the temperature tolerances above.
This gives an accurate reading of the protection that insulation provides a kitchen duct with a fire surrounding the duct.
A classification report to EN13501-3 will reference this result as “Insulation for combustible internal linings”.
For more information about kitchen extract, contact us or call +353 1 456 8200.
-
Do I need to insulate inside the kitchen?
The latest guidance by the ASFP found in the Blue Book EN Fire Resisting Ductwork 2nd Edition 2020, Figure 7, shows that 30 minutes Insulation performance is recommended for kitchen extract ducts inside the kitchen for means of escape purposes.
Insulation is applied to kitchen ducts as they pass through other compartments. A fire in another compartment, unrelated to the kitchen, could potentially ignite the grease and cause a fire to cascade throughout a building. We use insulation to mitigate this risk.
-
Can I put a fire damper in a kitchen extract?
Fire dampers should not be used in the extract system of a commercial kitchen. (According to the regulation BS 999:2017 Section 32.5.2.2)
Fire dampers are used to maintain compartmentation in the event of a fire. Compartmentalisation is the foundation of all fire strategy, restricting the spread of fire from one location to another by ensuring the envelope of the compartment is capable of restraining a fire from migrating through a building.
The presence of grease would render fire dampers inoperable, so they offer no protection against fire and damage. Compartmentation of a commercial kitchen is maintained by the existence of a fire resistant duct, one that is manufactured and tested to the European Standard EN1366-1 and classified to EN13501-3.
Lindab Thor Duct® manufactures EN standard approved kitchen ductwork. More information here.
-
What is the standard for commercial kitchen extract ductwork?
Describe the item or answer the question so that sThe second edition 2018, Appendix D, section D6 states “it is essential that the installed system complies with BS EN1366-1”. The tests are fire inside (Type B) for integrity (E) and insulation (I) for the same period of time as the compartment through which the duct passes. Testing for fire outside (Type A) is an additional requirement that the internal surface be insulated in any adjacent compartment. DW144 3rd Edition 2016 states that fire safety products must be properly manufactured, tested and certificated in accordance with the latest BS-EN requirements. (Par M.1)
In the UK and Ireland, guidance for Kitchen Extract systems is given through DW172. This is because UK and Ireland are leading in standards development for fire protection.
In mainland Europe, it is unclear what the guidance is for kitchen extract.
Located in UK or Ireland?
Talk to us about how Thor Duct® products can ensure you reach the relevant standard for fire safety compliance. Contact us or call +353 1 456 8200.
Location outside the UK or Ireland?
Contact us or call +353 1 456 8200 and let’s have a conversation about the fire risks how Thor Duct ® can protect you to deliver world class standards.
Interested in becoming a licensed manufacturer? Contact us to discover more about how you can deliver world class standards from your own manufacturing premises.
If you want to have a system that is as safe as is possible, having considered the fire risks, Thor Duct ® is the best solution for you.
-
Do cleaning doors need to be fire tested?
Cleaning doors are an essential element of a commercial kitchen extract system.
“Access panels should be of a construction that has at least the same fire resistance as the element they fit into”. (BS9999:2017 Section 32.4).
The number of access doors is determined by the presence of detailed cleaning specification/method. In the absence of a cleaning specification, doors should be installed at 2 meter centres to provide adequate access for cleaning. (DW172 Section 18.14) The test standard BS EN1366-1 incorporates access doors into the test method, specifically prescribing the location of the access door in each test type and orientation. The maximum size tested is the maximum size permissible in the system.
Thor Duct® supplies fire doors.
Thor Duct® is one of the world’s leaders in design and manufacture of fire duct and compliance with EN safety standards. Our Chief Technical Officer, Michael Renaghan, is a thought leader in the industry and regularly advises Consultants, Specifiers, and M&E Contractors on general and specific issues in relation to fire ducting.
Here are the top questions on fire duct and issues relating to insulation, large duct, BS and EN.
-
Why can’t I just use insulation?
It is the practice in some markets to wrap their standard ventilation ducts with a fire insulation.
In other markets, covered by CEN (European Committee for Standardisation), the rules governing ventilation ducts in fire scenarios are covered by product and test standards. These standards require evidence delivered in tests for the Integrity of the ductwork (E) and Insulation performance when insulated (I).
You can have an E rating without I, but not an I rating without E.
Insulation is dependant upon the duct maintaining its integrity (E).
If the duct loses Integrity, the insulation will fail because it will move with the collapsing ducts. Regular ventilation ducts offer no fire protection, unless they have been designed and tested and classified to have achieved an E rating.
It’s a system! And it works.
It delivers the highest possible protection against fire.
CEN regulation is becoming more widespread and is being adopted as the standard in most European countries, the Middle East, India, the US and Australia.
All of Thor Duct’s products adhere to the CEN regulation and offer the highest protection against fire and smoke.
-
What should I do with duct that is bigger than 1250mm?
The test standards prescribe the sizes that are tested, and allows for those sizes to be increased to 1250x1000mm, based on successful tests.
This can create difficulties. For example, if you have low ceiling heights, and want a duct to be 1500 x400mm, you cannot exceed the 1250mm limit on any one side. The choice is to split the ducts and have two ducts to meet the airflow, e.g., 750x500mm twice.
Alternatively, duct manufacturers can submit their ducts for testing under EN15882-1, which allows testing up to 2500x1250mm. This can be classified under EN13501-3.
Thor Duct® has a range called Thor Duct® XL. This fire duct product offers the larger sizes in a single construction with an EI rating.
Smoke ducts to EN12101-7 are not yet available above 1250x1000mm, due to prEN15882-8 not being ready at this time.
When it is finally published, Lindab Thor Duct® is ready to test for compliance ensuring that the largest available compliance approved ducts on the market are always available from us.
-
I’m OK to use BS. Can I still specify BS476 fire ducts?
Yes and No!
For smoke, no.
For other applications, yes and no.
It is always EN, but in exceptions BS is often specified.
“Fire safety products must be properly manufactured, tested and certificated in accordance with the latest BS-EN requirements”.
DW144 3rd edition 2016, appendix M (section M.1)
“It is essential that the installed system complies with BS EN1366-1”.
DW172 2nd edition 2018, appendix D (section D6, point 4)
BS9999:2017, states in many examples, notably Fig.31:
“Fire-resisting ductwork classified EISX in accordance with BS EN13501-3”.
The Building Engineering Services Association (BESA) publication DW172 on kitchens makes the following observation:
“Until such time as BS EN15871 is published, it is acceptable to use fire resisting ductwork tested to BS476-24. It is for the specifier/designer to decide which product standard to use”.
It is important to note for designers/specifiers that a decision to use what could be a lower standard of fire rated duct places an increased duty on the designer.
Source: Construction (Design and Management) Regulations 2015, Regulation 9, “Duties of designers”.
This duty requires the designer to reduce or control the risks so that harm is unlikely or the potential consequences less serious. In this context, it requires a demonstration as to why a lower performing duct was selected.
In Ireland, our duties under BCar are likewise obvious. In Ireland, the standard IS EN1366-1 was adopted as a national standard in April 2015, and supersedes BS476.
-
Can I hang other services from my fire ductwork?
No.
Additional services connected to fire ductwork supports may add unknown factors, which in a fire may impact the stability of the ductwork just when it is needed most. Installations need to replicate test scenarios as closely as possible, and additional stresses on support are not accounted for during testing.
-
Why is my ductwork only E60?
This question arises from classifications carried out under BS EN13501-3.
Classifications must be carried out in accordance with clause 7 of EN13501-3:2005+A1:2009. The standard EN13501-3:2005+A1:2009 does not provide E classifications higher than the assigned E60.
I ratings are available for up to 240 minutes. The existence of an I rating greater than 60 is dependant upon the integrity of the ductwork remaining in place during the I rating time frame. The standard however, does not allow for this to be declared past E60.
-
What must we consider for fire rating of protected stairways, lobbies and corridors?
In the absence of fire dampers, and where a choice is made to use fire resisting ductwork, fire protection of stairways, lobbies, and corridors in a protected structure should be classified EISX in accordance with BS EN13501-3, where:
X is the fire resistance in minutes of the walls of the protected route
E represents Integrity
I represents insulation
S is smoke leakage
The ductwork being insulated in this scenario is designed to protect those escaping the scene of the fire, and those who are entering to attack the fire.
If you would like to arrange a CPD with us, call +353 1 456 8200 or get in touch via our contact form and we’ll get right back to you.
Need To Know More?
Contact us today to find more about training and CPD from Thor Duct®.






